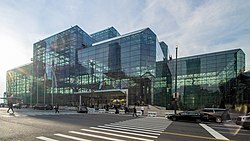賈維茨會議中心
外觀
| Jacob K. Javits Convention Center | |
|---|---|
 | |
| 曾用名 | New York Convention and Exhibition Center |
| 概要 | |
| 類型 | 展覽館 |
| 地點 | 紐約市曼哈頓西第34街655號 |
| 座標 | 40°45′27″N 74°00′09″W / 40.75750°N 74.00250°W |
| 興建期 | 1979年6月18日至1986年4月2日 |
| 開放 | 1986年4月3日 |
| 擴建 | 2013 |
| 翻新 | 2006-13 |
| 管理者 | New York City Convention Center Operating Corporation |
| 技術細節 | |
| 建築面積 | 1,800,000平方英尺(170,000平方米) |
| 設計與建造 | |
| 建築師 | 貝聿銘 |
| 其他資訊 | |
| 展廳樓層 | 840,000平方英尺(78,000平方米) |
| 分組會議/會議 | 103,204平方英尺(9,588.0平方米) |
| 網站 | |
| www | |
| 地圖 | |
 | |
雅各布·K·賈維茨會議中心(Jacob K. Javits Convention Center)是美國紐約市曼哈頓地獄廚房的一座會議中心,1986年完工,其名來自同年去世的美國參議院議員雅各布·賈維茨[1][2]。建成後,它取代紐約競技場(New York Coliseum)成為紐約市的主要會議中心。它是美國最大、最常用的會議中心之一,由紐約州立的紐約會議中心運營公司(New York Convention Center Operating Corporation)運營、維護。[3]在2019冠狀病毒病疫情期間,該中心改建為臨時醫院。[4]
參考文獻
[編輯]- ^ Purnick, Joyce. Carey, Koch Join Forces To Celebrate New Center. The New York Times. June 18, 1980 [January 6, 2012]. (原始內容存檔於2020-02-22).
- ^ Gottlieb, Martin. Javits Center Bustles on Opening Day. The New York Times. April 4, 1986 [January 6, 2012]. (原始內容存檔於2018-06-13).
- ^ Javits Convention Center. GreatBuildings. [September 10, 2014]. (原始內容存檔於2020-06-29).
- ^ Cuomo previews the Javits Center’s overhaul into a coronavirus hospital complex. [2020-05-31]. (原始內容存檔於2020-03-24).
